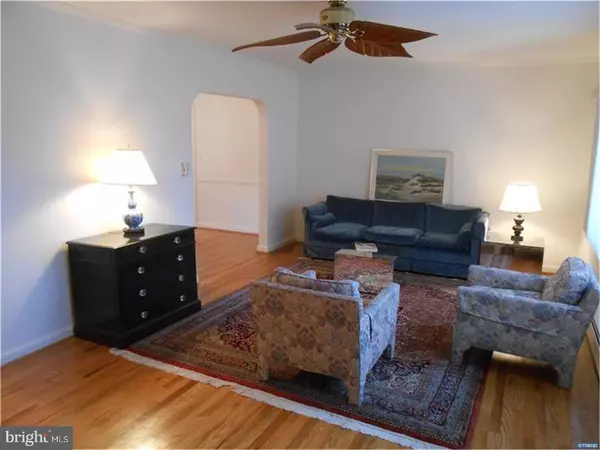$255,000
$255,000
For more information regarding the value of a property, please contact us for a free consultation.
22 E DALE RD Wilmington, DE 19810
4 Beds
2 Baths
9,148 Sqft Lot
Key Details
Sold Price $255,000
Property Type Single Family Home
Sub Type Detached
Listing Status Sold
Purchase Type For Sale
Subdivision Northfield
MLS Listing ID 1001204047
Sold Date 11/14/17
Style Colonial,Ranch/Rambler
Bedrooms 4
Full Baths 2
HOA Y/N Y
Originating Board TREND
Year Built 1951
Annual Tax Amount $2,293
Tax Year 2017
Lot Size 9,148 Sqft
Acres 0.21
Lot Dimensions 75 X 120
Property Description
Beautiful 4 Bedroom 2 Bath brick ranch in the popular community of Northfield with a master bedroom, full bath, and laundry room on the first floor. A second floor dormer was added for an additional 3 large bedrooms, full bath, and lots of closet space for additional storage. Both bathrooms have been updated to include tile floors and Corian countertop (Corian on main floor only). Hardwood floors and updated windows are present on the main level. Enter the home into a slate floor vestibule which opens into a spacious living room with bay window. Off the living room is a dining room with chair rail. From there move into an updated kitchen that features a tile floor, Corian countertops, matching newer appliances, recessed lighting, ceiling fan, built-in desk, and garbage disposal. Also off the dining room is a sun room with tile floor, ceiling fan, wet bar, lots of windows, plantation blinds, and a door leading to a brick patio and the landscaped/fenced backyard which has a sprinkler system. Additionally there is a separate den with ceiling fan. There is also a laundry room with hardwood floors which could also serve as an office/computer room/hobby room . The unfinished full basement has a French drain system, sump pump, and a four-year-old heater. A newer roof, newer oil tank, security system, and attached garage with inside access and newer garage door are additional features. This home has been well-maintained and is being sold to settle an estate. This home is located off Veale Road very close to St. Edmunds Academy. There is easy access to I95 and a short commute to Wilmington, the Philadelphia airport, or Philadelphia. Don't miss this one!
Location
State DE
County New Castle
Area Brandywine (30901)
Zoning NC6.5
Direction Northeast
Rooms
Other Rooms Living Room, Dining Room, Primary Bedroom, Bedroom 2, Bedroom 3, Kitchen, Bedroom 1, Laundry, Other, Attic
Basement Full, Unfinished, Drainage System
Interior
Interior Features Ceiling Fan(s), Wet/Dry Bar
Hot Water Electric
Heating Oil, Hot Water, Baseboard, Programmable Thermostat
Cooling Central A/C
Flooring Wood, Fully Carpeted, Tile/Brick
Equipment Built-In Range, Dishwasher, Refrigerator, Disposal, Built-In Microwave
Fireplace N
Window Features Bay/Bow,Energy Efficient
Appliance Built-In Range, Dishwasher, Refrigerator, Disposal, Built-In Microwave
Heat Source Oil
Laundry Main Floor
Exterior
Exterior Feature Patio(s)
Garage Inside Access, Garage Door Opener
Garage Spaces 3.0
Fence Other
Utilities Available Cable TV
Waterfront N
Water Access N
Roof Type Pitched,Shingle
Accessibility None
Porch Patio(s)
Parking Type Driveway, Attached Garage, Other
Attached Garage 1
Total Parking Spaces 3
Garage Y
Building
Lot Description Level, Open, Front Yard, Rear Yard, SideYard(s)
Story 1.5
Foundation Brick/Mortar
Sewer Public Sewer
Water Public
Architectural Style Colonial, Ranch/Rambler
Level or Stories 1.5
New Construction N
Schools
Elementary Schools Forwood
Middle Schools Talley
High Schools Mount Pleasant
School District Brandywine
Others
Senior Community No
Tax ID 0606900082
Ownership Fee Simple
Security Features Security System
Acceptable Financing Conventional, VA, FHA 203(b)
Listing Terms Conventional, VA, FHA 203(b)
Financing Conventional,VA,FHA 203(b)
Read Less
Want to know what your home might be worth? Contact us for a FREE valuation!

Our team is ready to help you sell your home for the highest possible price ASAP

Bought with Cynthia I Chubb • RE/MAX Associates-Wilmington






